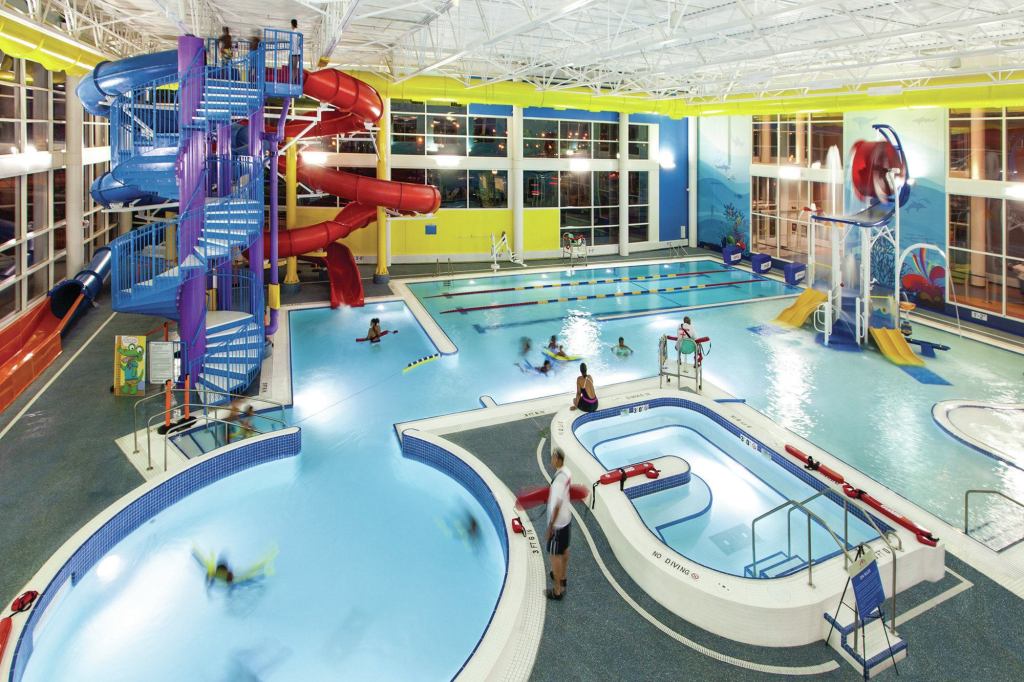The Details
Architect:
Antunovich Associates
Aquatic Designer:
Counsilman-Hunsaker
General Contractor:
W.E. O’Neil Construction Co.
Pool/Spa/Waterfeature Contractor:
Mechanical Inc.
Structural Engineer:
TGRWA, LLC
MEP Engineer:
Environmental Systems Design Inc.
Suppliers
Circulation systems/gutters:
Lawson Aquatics
Controller/control system:
Chemtrol
Filtration:
Neptune-Benson
Floor covering:
BDC Supply Guard
Chairs/safety equipment:
Adolph Kiefer & Associates
HVAC system:
Desert Aire
Interactive waterfeatures:
Vortex Aquatic Structures Intl.
Lockers:
Penco Products
Pumps:
Pentair Aquatic Systems
Racing lines:
Daltile Seating/bleachers:
Hussey Seating Co.
Slides:
SplashTacular
The Ray and Joan Kroc Corps Community Center was designed to strike a balance between athletic and academic endeavors and provide a haven for the entire community. Aquatics is an integral part of that mission, which is why the pool sits at the front of the building, attracting attention with its bright colors. Packed into the Chicago facility are a leisure pool, aquatic playground, vortex pool, spa and competition pool. A zero-depth entry with adjacent playground lets young children have fun while two water slides appeal to older users. Adults and seniors can enjoy aquatic exercise in the vortex pool, swim in the lap pool or soak in the spa. For athletes, the facility has a separate competition lap pool and timing system, 1- and 3-meter diving boards and spectator bleachers — all of which also are set up for water sports such as basketball and water polo.
