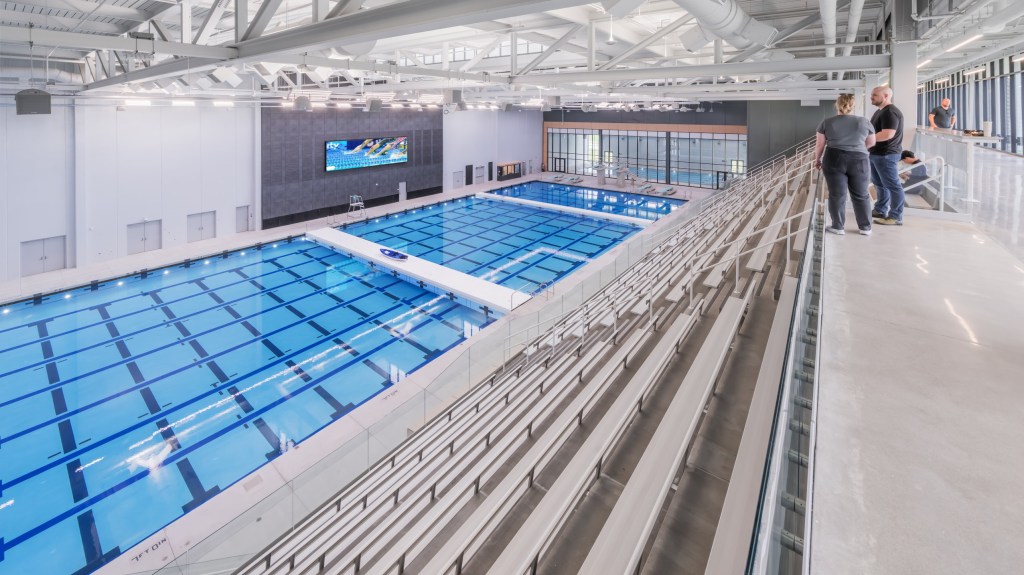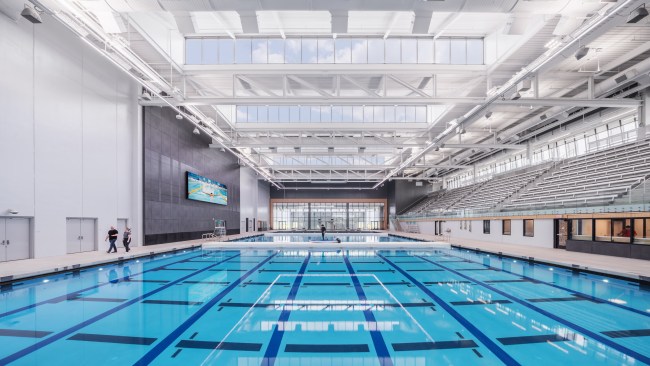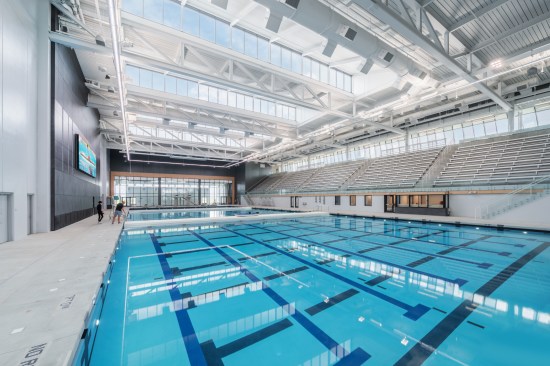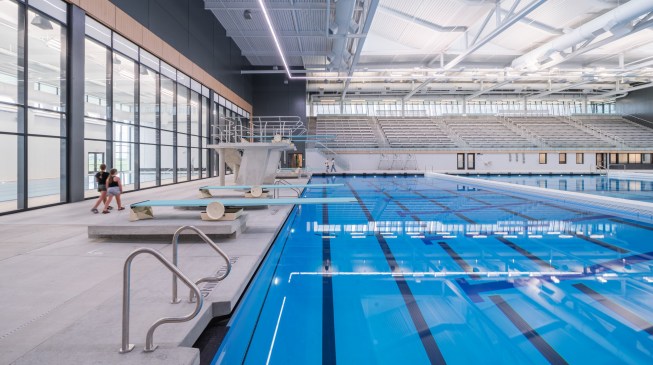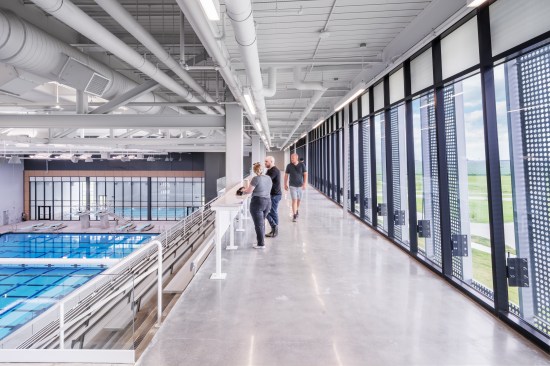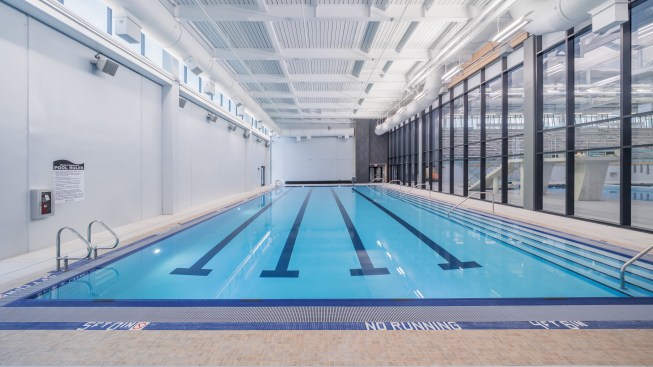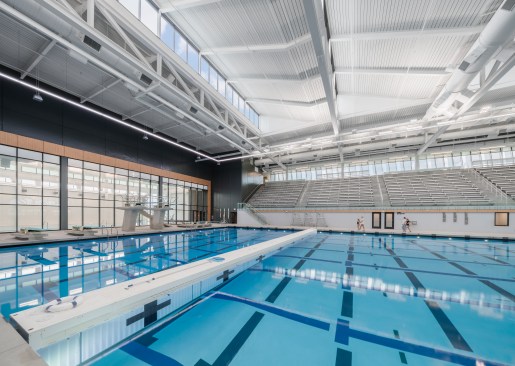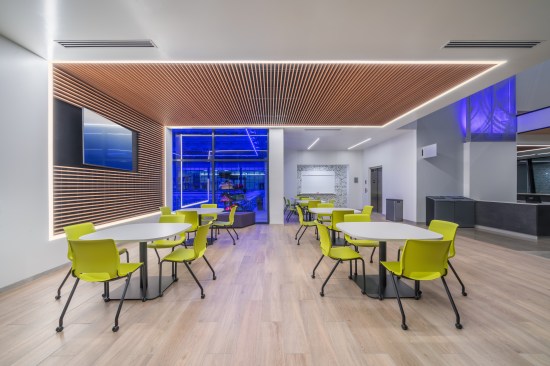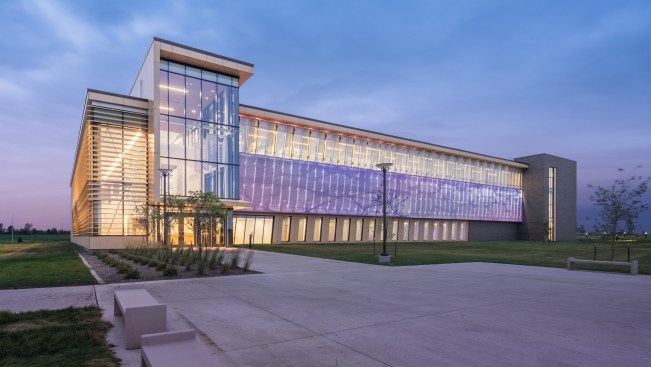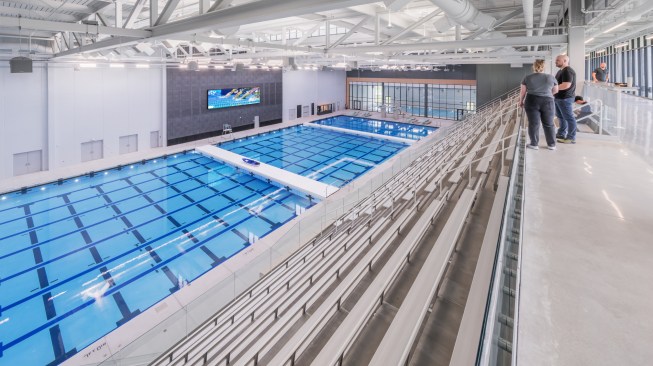Waukee CSD Natatorium
Waukee, Iowa
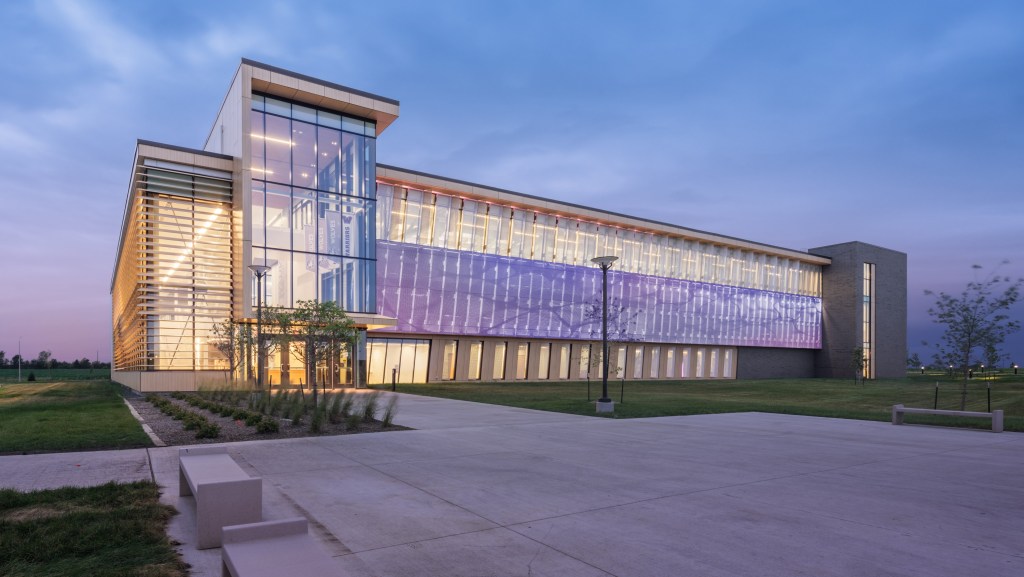
- Architect/Interior Design/Lighting design: RDG Planning & Design
- Aquatic Designer/Aquatic Consultant: Aquatic Design Group
- Pool/Spa/Waterfeature Contractor: The Pool Company (TPC)
- General Contractor: Henkel Construction
- Civil Engineer: Bishop Engineering
- Structural Engineering: KPFF
- Audio/Sound Engineering/MEP Consultant: KCL Engineering;
The Waukee Community School District in Iowa wanted the latest and greatest when it came time to build a natatorium to serve two of its high schools. The design team did not disappoint.
The natatorium features a 50-meter-by-25-yard pool with movable bulkheads that convert it into two or three pools to accommodate multiple programs at once. A smaller pool suitable for training, warm-ups, and learn-to-swim programs also shares the site.
With a keen eye for such details as entry and egress and lighting, the team crafted a worthwhile experience for both athletes and spectators.
Majestic sight
The facility was designed with different entrances for athletes and spectators, to help competitors to retain their focus (and protect coaches from parents too willing to offer their advice). Athletes would pass through the locker rooms and enter the natatorium at floor level. Spectators, in the meantime, would come from an upper floor, then walk down the stadium steps in the space.
“When you come in … you have a dynamic view of the whole swimming venue and all the activities taking place,” says Johnny Boyd, an architect with RDG Planning and Design in Des Moines, Iowa. “As you’re walking down, you’re getting closer and closer to the action the whole time. It’s very dramatic.”
The team took an especially creative approach to lighting. Designers agreed that they wanted plenty of natural light. However, to help swimmers keep their bearings in the pool, the designers wanted to avoid the glare that can come with floor-to-ceiling windows. They wanted to control the type of light and where it went.
So they used diffusion to their advantage, creating step-ups in the ceiling, with the vertical planes — the risers, if they had been actual steps — made of clear glass. (Some can be seen in the photo on page 8.) This way, indirect light would enter through the ceiling rather than shining directly on the water.
Away from the pools, the facility includes a wet classroom. With a tile floor that slopes to drains, the room accommodates individuals just coming out of the pool and is used for wet/dry instruction, birthday parties and other events.
The facility’s exterior is designed to convey motion, with angled cladding and perforated aluminum panels that symbolize the dynamic nature of water.
SUPPLIERS:
- Access ramps/stairs/circulation system/gutters/ladders/grab bars/starting blocks/: Pentair
- ADA Lifts: AquaCreek Products
- Bulkheads: Paddock Pool Equipment
- Controller/control system: BECS Technology
- Filtration: Knorr Systems
- Floor covering/pool: SGM
- Heaters: Lochinvar
- Lockers: PSiSC
- Pumps: H2O Technologies
- Racing lines: Competitor
- Scoreboard/timing systems: OMEGA Sports
- Seating/bleachers: Southern Bleacher Company
- Springboards: Duraflex
- Thermal pool covers: Spectrum Aquatics
- UV system: Evoqua
