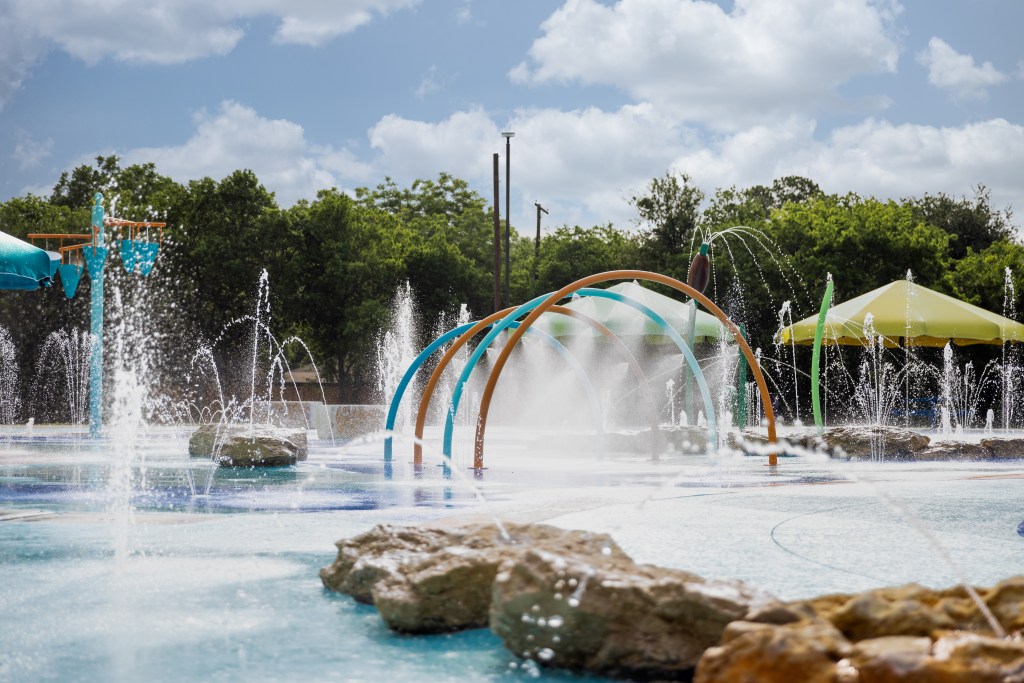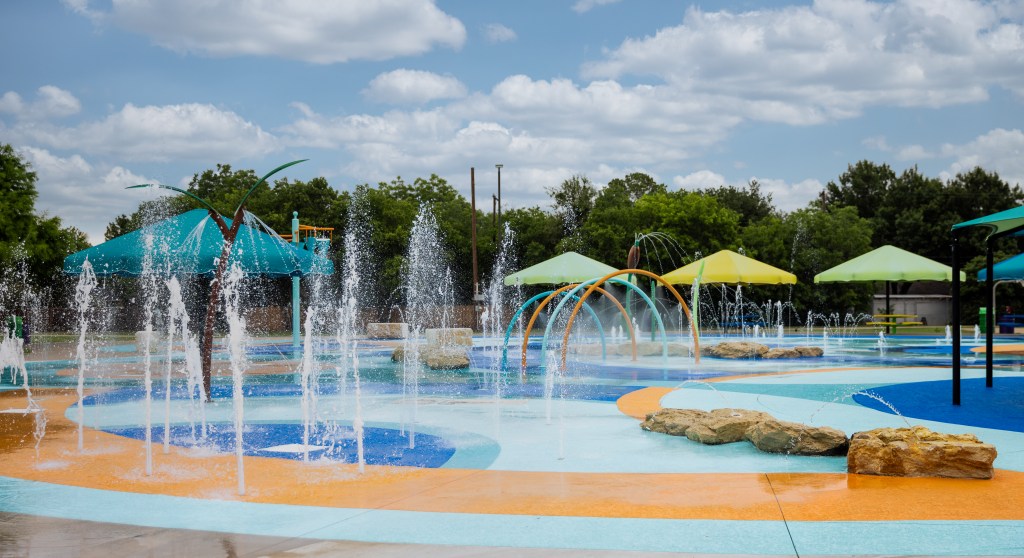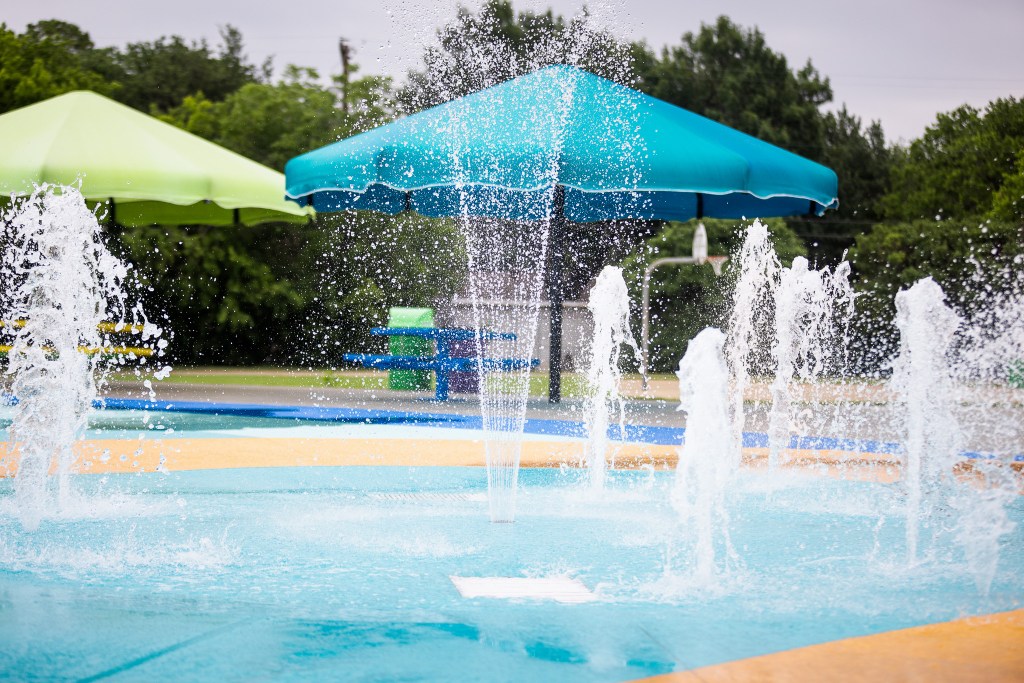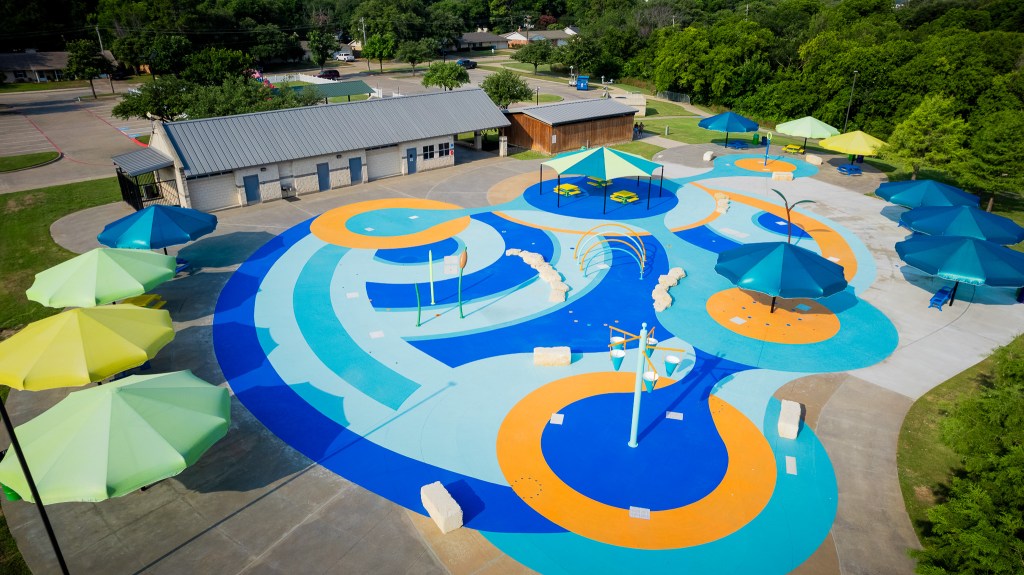Old Town Splash Park
Lewisville, Texas

- Architect: Kimley-Horn
- Aquatic Consultant: Counsilman-Hunsaker
- Aquatic designers: Kimley-Horn, Counsilman-Hunsaker
- Pool/Spa/General Contractor: Kraftsman Commercial Playground & Water Park Equipment
With its decades-old aquatics center showing its age and waning in attendance, officials with the City of Lewisville, Texas, wanted to transform the space into something more vibrant that would engage a wider cross section of citizens, while streamlining costs and solving lifeguard staffing challenges.
The venue also would need to fit into an existing park, with its walking trail and generous backdrop of trees.
The design team produced this hearty spraypark that honors the old pool while bringing the water into the new era.
The splash pad may be family-friendly, but it isn’t meek. Among the 90 spray features across the 13,700-square-foot space stand plenty of tall vertical sprays, making for a frothy waterscape with plenty of texture.
“The density of the features is pretty significant,” says Darren Bevard, president/COO of St. Louis-based Counsilman-Hunsaker. “That was a priority within the available budget — to make sure we had a lot of water activity, a good feature density to make the site interesting and entertaining.
“While we were looking at the zoning within the layout, we didn’t want there to be any dead zones or vacant areas within the pool footprint.”
Honoring tradition
In transforming the venue from a traditional swimming pool to a modern spraypark, the design team wanted to honor the history of the space while providing the latest in technology.
For the first objective, the designers chose to model the spraypark’s shape after the old pool’s outline. This brought the additional benefit of reducing costs by working within the imprint available, and minimizing environmental footprint by treading lightly.
Natural touches such as limestone seating visually integrate with the local greenery. Custom rockwork plumbed with spray nozzles were placed around the splash pad to serve as a transition between it and the park.
Drawing boundaries
While the space needed zoning to separate slower-moving toddlers from more energetic bigger kids, the designers wanted a sense of unity and visibility for parents needing to supervise children in multiple areas at the same time.
The colorful, slip-proof deck coating in blues and pops of orange define the zones while providing an animated take on the original pool’s lines.
“The way the color and patterns were utilized on this site, there is some sort of indication of connectivity among the various zones,” Bevard says.
Following the dark blue can guide users through the zones. The dark blue arc to the side shows where the original pool’s zero-depth entry sat, while a yellow and teal shade structure was placed in a circular area that denotes the location of a pavilion in the site’s previous iteration.
Colorful umbrellas are used to provide shade in some of the milder splash zones to shield smaller children as well as for seating areas at the perimeter.
To additionally save costs and enable allocation to more new features, the team preserved many existing elements, including concrete decking, a concrete balancing tank, much of the mechanical equipment from the pool, some pipe runs, and trenches.
SUPPLIERS:
- Circulation system/gutters/interactive waterfeatures: Water Odyssey
- Controller/Control System/pumps: Aurora
- Filtration: Nemato (Repurposed)
- Shade structures: USA Shade
- UV system: Evoqua



