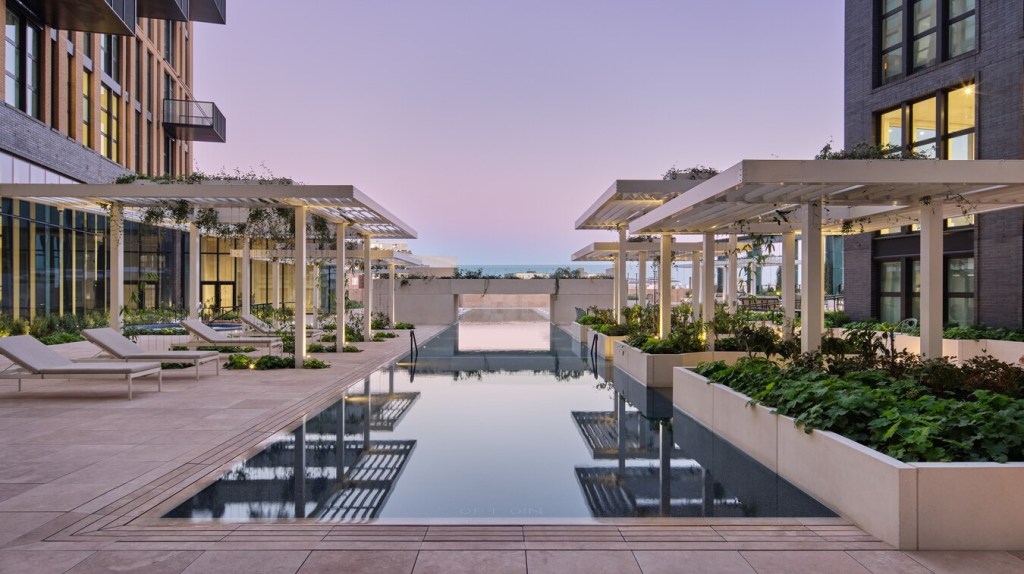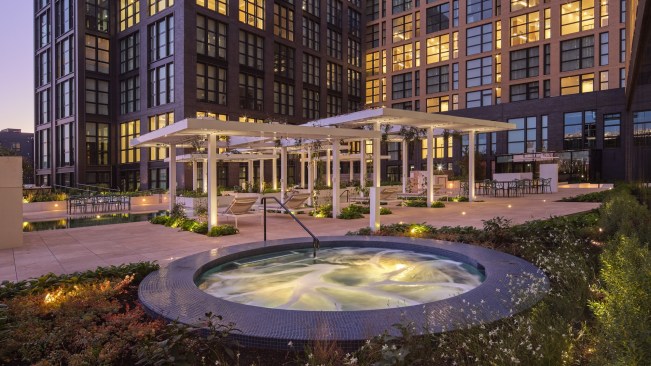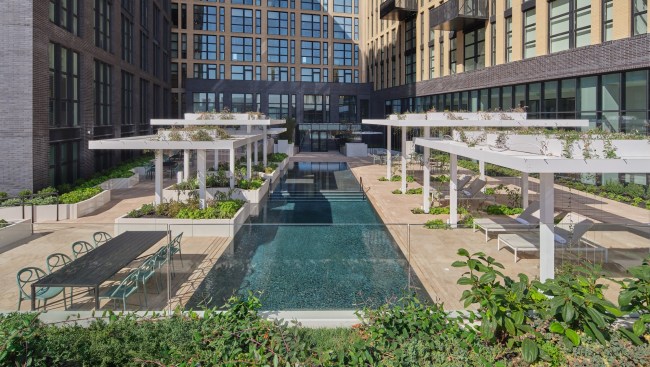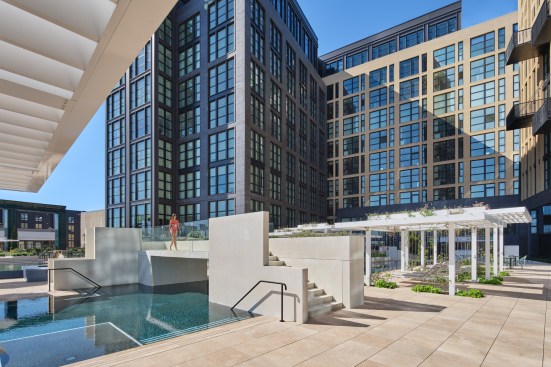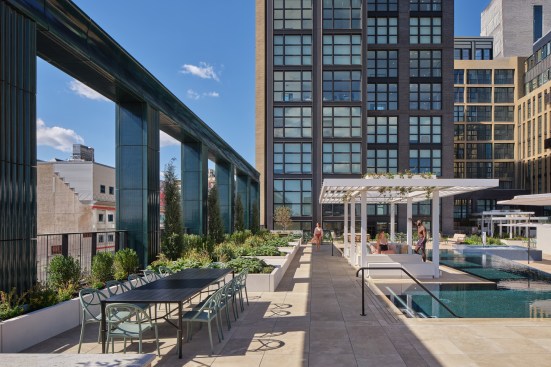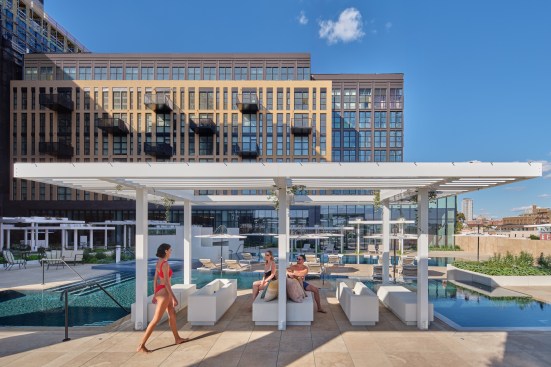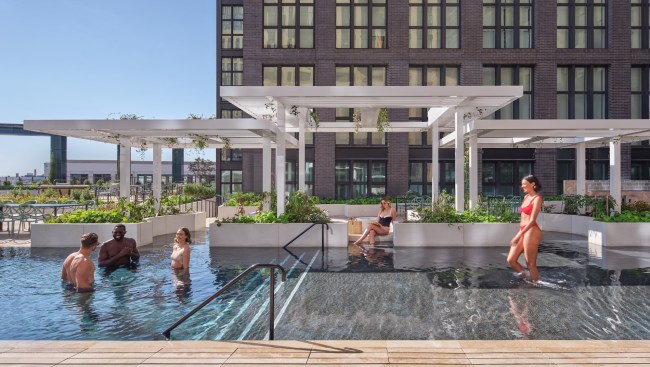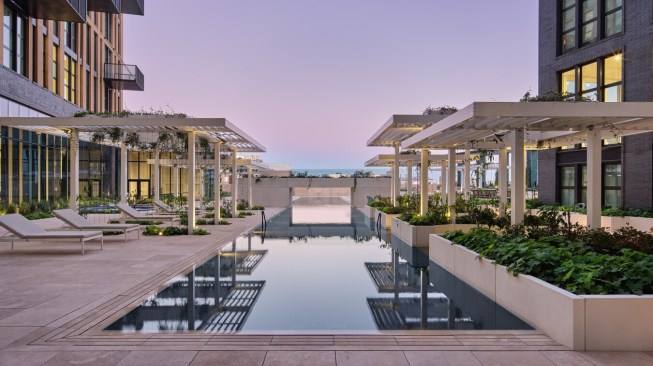Canopy Club at One Thousand One
Philadelphia

- Landscape Architect: Oehme, Van Sweden
- Aquatic Designer/Aquatic Consultant: Martin Aquatic
- Outdoor Design Amenity Architect: DIGSAU
- Pool/Spa/Waterfeature Contractor: Main Line Commercial Pools
- General Contractor: Post Brothers
- Structural/MEP Engineer: BKV Group
The developers were building the largest residential property in the city — and they wanted a poolscape to match.
“It was the client’s intent to create an abovegrade amenity that didn’t exist in their region,” says Jonathan “JT” Toavs, a studio director at Orlando-based Martin Aquatic. “They intentionally dedicated a vast amount of roof deck for the overall feature.”
The pool had to span an immense area (by rooftop standards) and present that mass in an impressive way — all while making the residents feel … well, at home.
Spanning the unusually expansive rooftop space, the team found ways to create a number of intimate areas that unify into a cohesive space.
Post Brothers
The one and the many
To create a sense of cohesiveness in the space and highlight the rooftop’s vastness, the designers stretched a common thread across the length, in the form of a 169-foot-long central pool.
This highlighted the visual path from the main entrance on the rooftop to the other side of the building. (And the square footage will expand further in the future with the addition of a tower.)
Then the team mapped out smaller destination spots to create a sense of intimacy even in the sprawling space and big city. They packed the area with features to boost livability: fire pits, dry seating, dining seating arrangements, multiple outdoor kitchens with grills, refrigerators, ice makers, and sinks.
Even the expansive pool is brought to more human scale, with a zero-depth entry area for people to settle. The entry descends to a 1 feet deep until it reaches a sunshelf that spans 25 feet, for plenty of wet lounging. Two unique conversation coves allow entrance into the pool, with one including a center table and bench.
A smaller cove pool, measuring 48-by-26 feet, offers a quieter water setting. A hot tub seats 13 people.
Ivy cover the pergolas, and planters surround the spas, seating areas, bridges and the rooftop perimeter to soften the hard materials and clean edges.
The rooftop and main pool are divided by a bridge, fashioned with clean, straight lines to mimic the overall development’s modern luxury. While substantial, the bridge was designed to avoid visual obtrusion.
“The bridge was designed in a way to allow for the function of a bridge while disguising the functionality,” Toavs explains. “So we aren’t just staring up a flight of stairs on either side of the pool.”
Walls were used to conceal the steps from the view of the pool so it looked less bridge-like. Glass railings at the top of the bridge add the code-required height without the visual block that such tall walls would impose.
Linear composition
The rectilinear forms of the pools mesh with the building’s modern aesthetic, and partner with the “infinity-edge” style pool gutter for a seamless feel.
A dark pool finish contrasts with the stark white of the bridge, umbrellas, and pergolas to reinforce the feel. Custom porcelain tile on the deck not only matches the clean lines and smooth finish, but also helped to minimize the opening on the gutter surrounding the pool and remove the institutional look of old-fashioned gutters. “It allows for that interface to be seamless,” Toavs says.
This narrow slot around the gutter, along with the lines of the trellis frames, echoed the long, horizontal lines used on the building.
“It’s the visual pull of the eye,” Toavs says. “Your eye is focused on those lines, which all echo the same design language, that same linear pattern that makes the space seem even longer.”
Rooftop pools always bring technical challenges, with one being how to prevent leakage that could potentially damage the building. Complicating the situation even more, the pool was built across multiple towers. “It all reads as the same building, but structurally [they’re different],” Toavs explains.
But, over time, these buildings would move in different ways. So the plumbing would have to span the transition between the two and accommodate differing movement between the structures. Otherwise, owners faced the risk of plumbing cracks that could result in harmful leaks. This required careful placement of the pipe so its joints worked with the joints of the building. To help, the team used 3D modeling to locate every pipe and even every joint.
SUPPLIERS:
- Filtration: Neptune Benson/Xylem
- Heaters: AquaCal
- Pumps: Aurora
