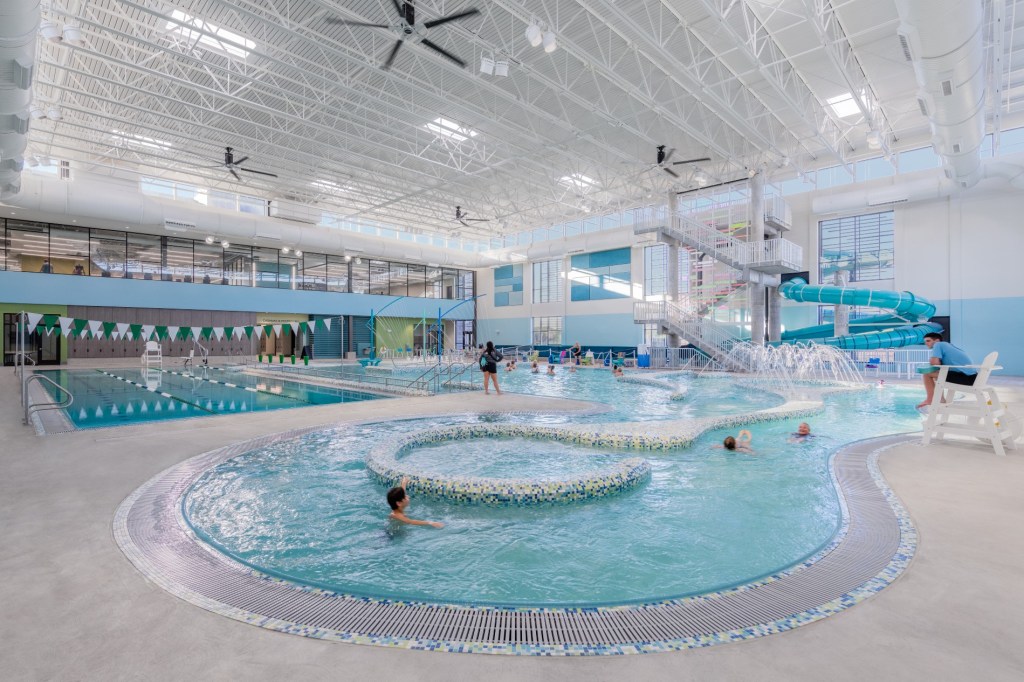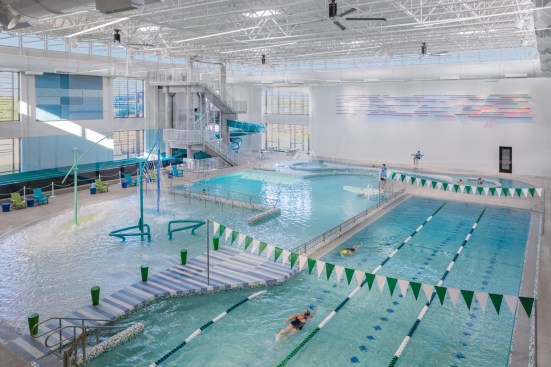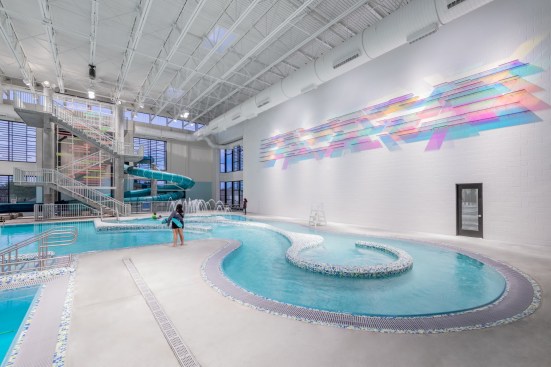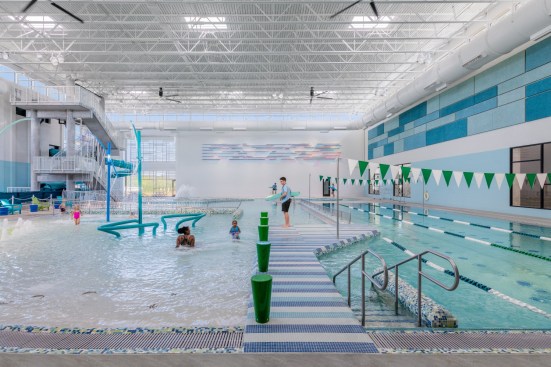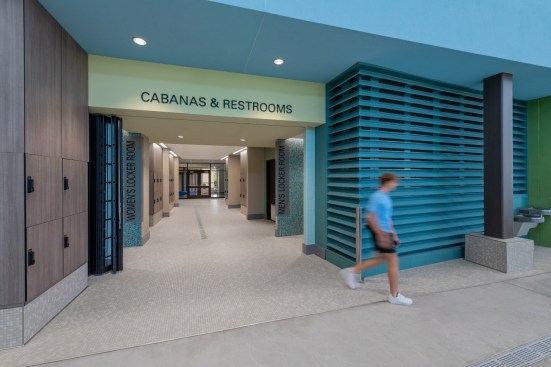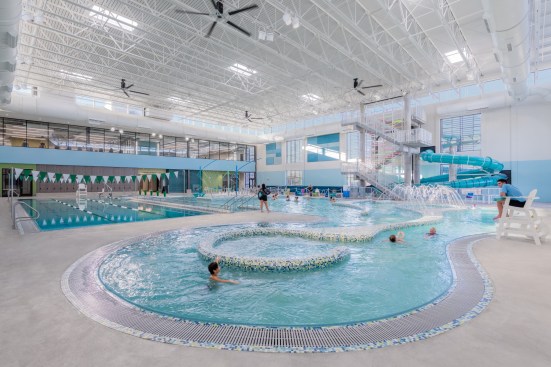Thrive Recreation Center
Lewisville, Texas
Architect: Barker Rinker Seacat Architecture
Landscape Architect: Studio Outside
Aquatic Designer: Water Technology Inc.
Builder: Byrne Construction Services
Wade Griffith Photography
default
Nature and light
Two public facilities were on their last legs in Lewisville, Texas. The recreation center and senior center were 20 years old and relatively small, allowing limited programming offerings.
In their place, local authorities invested in a single center that draws more residents. Three times the size of the older centers combined and featuring the city’s first indoor aquatics center, it offers diverse elements in an aesthetic that showcases nearby nature.
Nearby Lake Lewisville primarily inspired the center’s look. While very clean and modern, the facility offers touches that harken back to the natural water body. A zero-depth entry resembles the boat marina, while a tiled lifeguard viewing platform looks like one of the piers.
The design team also sought to mimic the light found in nature. A sculptural art piece made of color-shifting dichroic glass echos how light changes when it reflects off the lake. For more unique lighting effects, the team hid small pieces of colored acrylic in the exterior window screens. Pops of color appear around the natatorium as the sun shines through the screens, themselves designed to abstractly represent trees. Natural light floods through a skylight and oversized clerestory windows, providing a connection with the natural elements outdoors, and enhancing sustainability.
Two pools accommodate all varieties of programming, with one kept at cooler temperatures for lap swimmers, and the other warmer for leisure users. A zero-depth entry with spray features appeals to small children, while the rectangular pool accommodates water aerobics, learn-to-swim classes and private lessons. The facility also features a lazy river with current vortex, hydrotherapy bench and other spray features. This last area tends to draw the most diverse set of users.
For sustainability, the team specified bioswales for outside the building and the parking area. These long, channeled depressions collect rainwater runoff from the parking lot and have vegetation to slow water infiltration and filter pollutants before it reaches the watershed.
Suppliers
ADA Lift/Access Ramps/Stairs: Spectrum
Chemical Control Feed: Pulsar, Stenner Pumps
Control Systems: BECS Technology
Deck/Basin Surface: Tiles with Style, Diamond Brite, Daltile
Filtration: Evoqua Water Technologies
Grating: Lawson Aquatics, Strongwell, Duradek
Heaters: Lochinvar
Interactive Waterfeatures: Carron Net Co., RainDrop, Paramount
Ladders/Grab Rails: Spectrum Aquatics
Pumps: Pentair
Sanitization Systems: ETS UV Technology
Slides: Splashtacular
